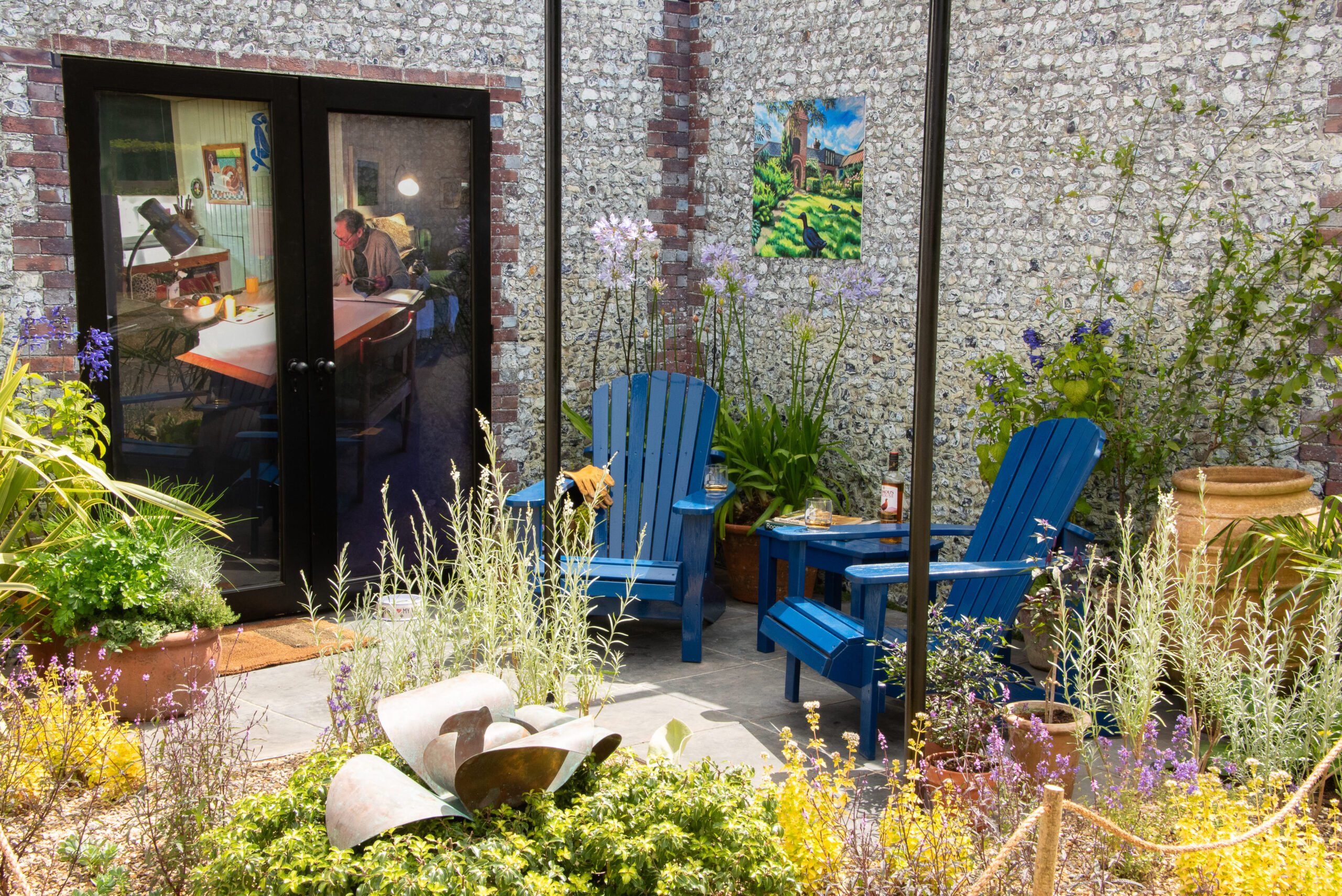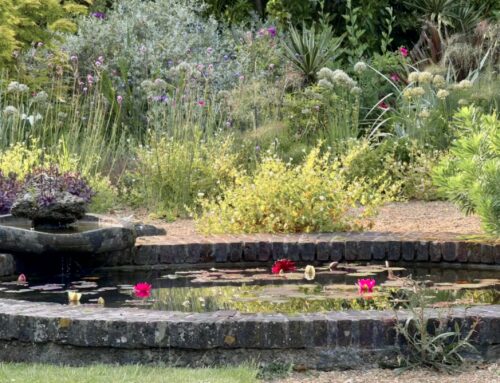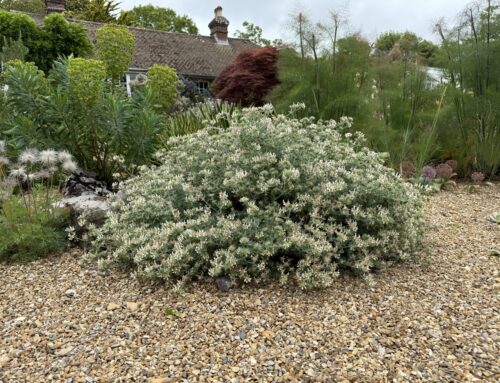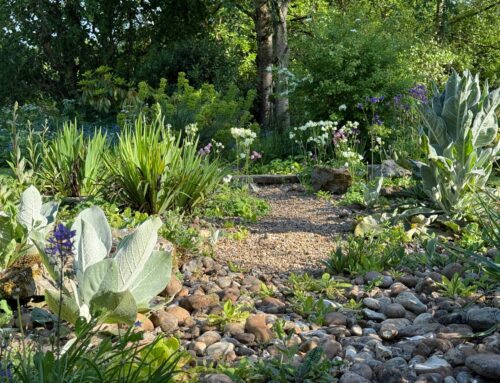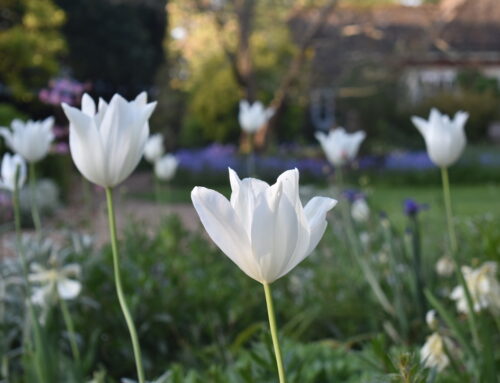‘…a garden is fundamentally a place for the use by people.’
John Brookes
Room Outside, 1969
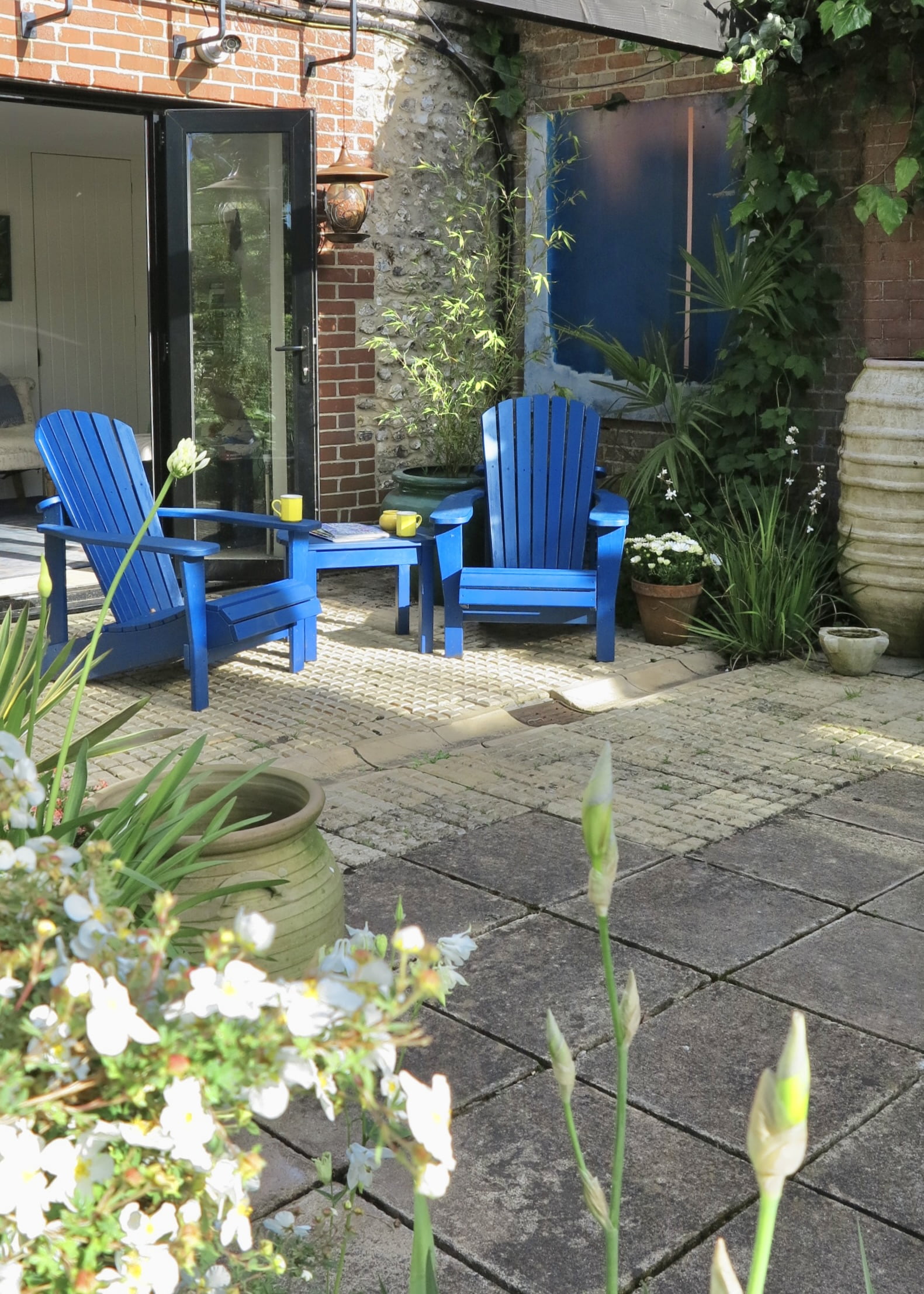
John Brookes’ private ‘room outside’ by Clock House, the early 19th C stable he renovated in 1980 to be his home, studio, and the Clock House School of Garden Design.
John Brookes MBE revolutionised garden design beginning with his 1962 Chelsea Flower show garden which depicted a living space associated with a townhouse rather than a garden showcasing plants. A ‘room outside’ stylistically linked to the surrounding architecture, it was stylish, affordable and low maintenance. He captured this then-novel concept in Room Outside (1969), his seminal book that made garden design accessible to everyone.
This year at RHS Hampton Court Garden Festival, visitors get to see Brookes’ own private ‘room outside’ which he created outside his studio and home at Denmans Garden. While the idea of the garden as an extension of the home is widely embraced today, the Feature Garden reminds us of Brookes’ trailblazing and enduring relevance as the designer who first popularised this approach in Britain.
At the same time, Denmans Garden: Room Outside showcases the combined ethos of Denmans Garden’s two creators, Brookes and gravel garden pioneer and horticulturist Joyce Robinson. When in 1980, Robinson, the garden’s founder, agreed to let Brookes take over the management of the garden, he fused his architectural planting approach with her naturalistic style. Ahead of their time, both believed in environmental sensitivity and both balanced design and exotic plantings with the realities and limitations of the site. The result is a stunning and complex garden at home in the Sussex countryside, a fusion of contemporary design and sustainable horticulture which draws visitors from around the world.
Please find the press release here.
For images and further information please contact Helen Zedig, Map Strategic Communications, at helena@mapstrategic.co or at 07803 596587.
Plant list for “Denmans Garden: Room Outside’.
Pittosporum tenuifolium ‘Gold Star’
Origanum vulgare ‘Aureum’
Verbena officinalis ‘Bampton’
Euphorbia myrsinites
Verbascum bombyciferum
Trachycarpus fortunei
Nepeta x faassenii ‘Kit Cat’
Gomphostigma virgatum
Bergenia cordifolia
Phormium tenax ‘Variegatum’
Plumbago auriculata
Salvia guaranitica ‘Black and Blue’
Agapanthus africanus
Salvia officinalis icterina
Various herbs and chillies
The History of Room Outside
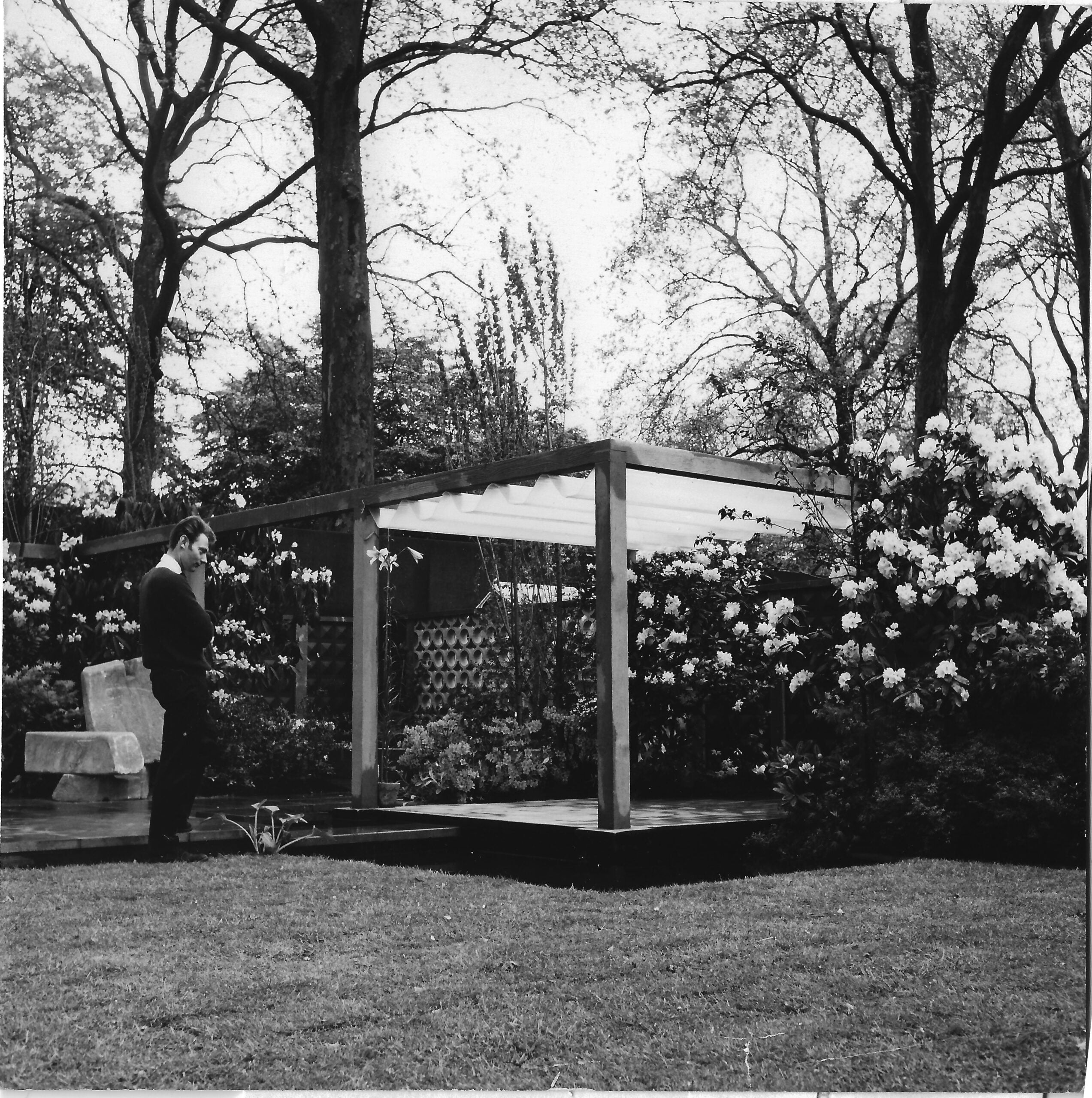
John Brookes standing in his 1962 Chelsea Flower Show Garden, age 27.
In 1962, John Brookes became the first independent garden designer to show a garden at the Chelsea Flower Show and the first to create a Chelsea show garden that depicted the living space outside an imaginary modern town house.
Deviating from the usual show garden dominated by the latest trends in plants and flowers, John’s garden included a sitting area, water feature, art, a pergola, herbs, and an incinerator. Meant to be low-maintenance, plants were relegated to an architectural role intended to provide mass where needed and year-round interest, with pots of flowers to provide colour.
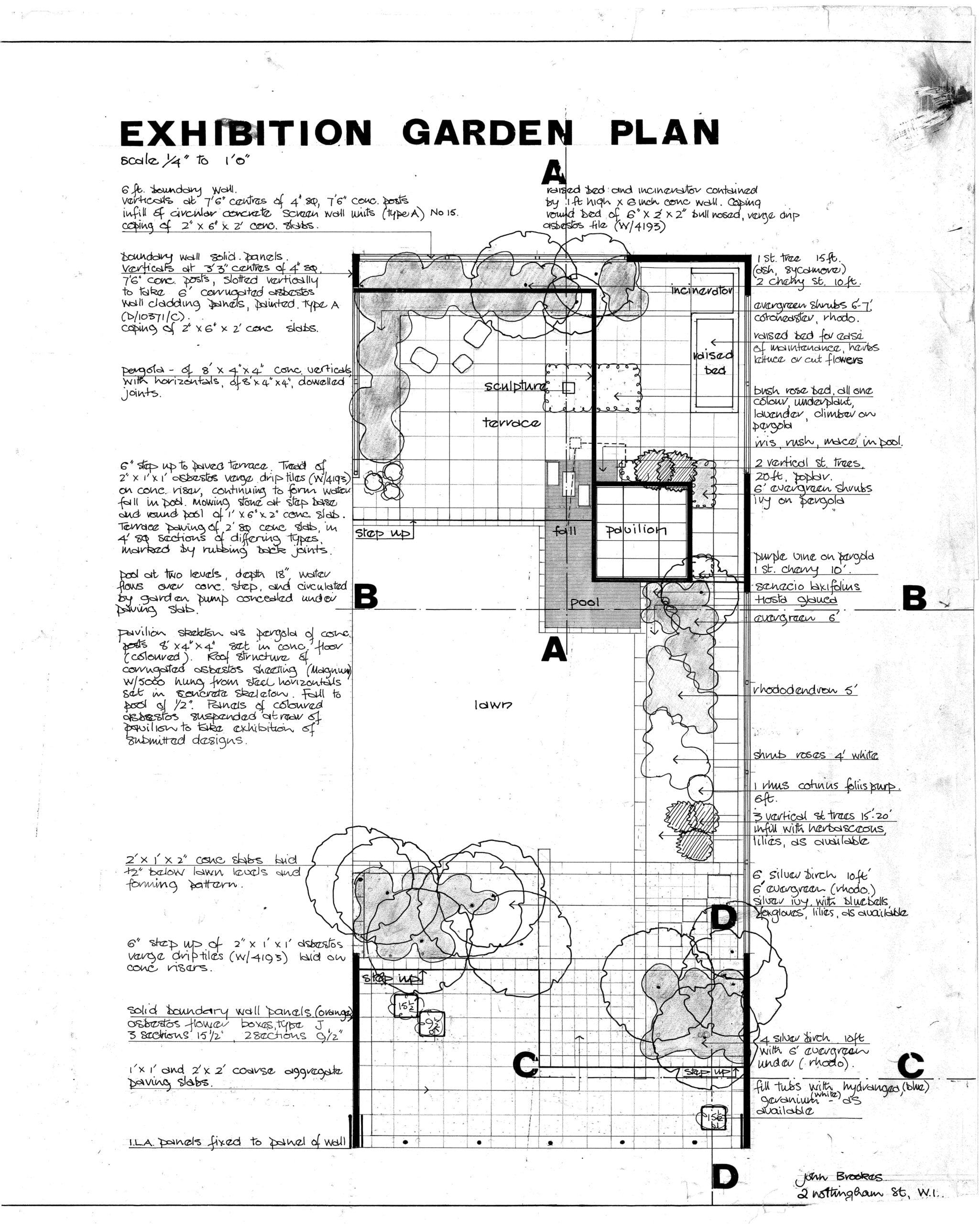
The plan of John Brookes 1962 Chelsea Flower Show exhibition garden.
His 1962 show garden was something new. Never had a Chelsea garden shown how a garden should serve as an extension of the home and be designed to serve the needs of its residents rather than as a place to grow vegetables, hang out the wash, or display treasured plants.
Despite being somewhat controversial, he won silver, and the 1962 garden has since hailed by the RHS as the one that brought modernism to Chelsea.
It made manifest his conviction that a garden should be an outdoor room, stylistically related to the architecture surrounding it; an extension of the home that could be stylish, affordable, comfortable; and a reflection of the needs and preferences of those who used it.
The public was intrigued. They liked it.
Hardly believable in an era when garden centres and catalogues advertise the various accoutrements furnish a room outside, this was the revolutionary way of thinking that John popularised through his designs, teachings, and writings.
Seven years later, Thames & Hudson published his first book called Room Outside, a phrase he coined to describe his concept. Here he laid out a practical approach for designing and building a small garden, aimed at homeowners, contractors, designers, and architects alike.
By 1971 the idea had begun to take hold, and John created his second town garden for the Financial Times of London in collaboration with Robin Lane Fox, the renowned author and garden columnist at the FT. Once again, the garden was meant to be stylish and beautifully appointed, but also practical as it eschewed mown grass as a feature. Instead, it explored different forms of paving for small gardens (after all, where did one keep the lawn mower in a small stylish garden)? It also included the use of gravel, with plants planted in gravel to give a naturalistic look.
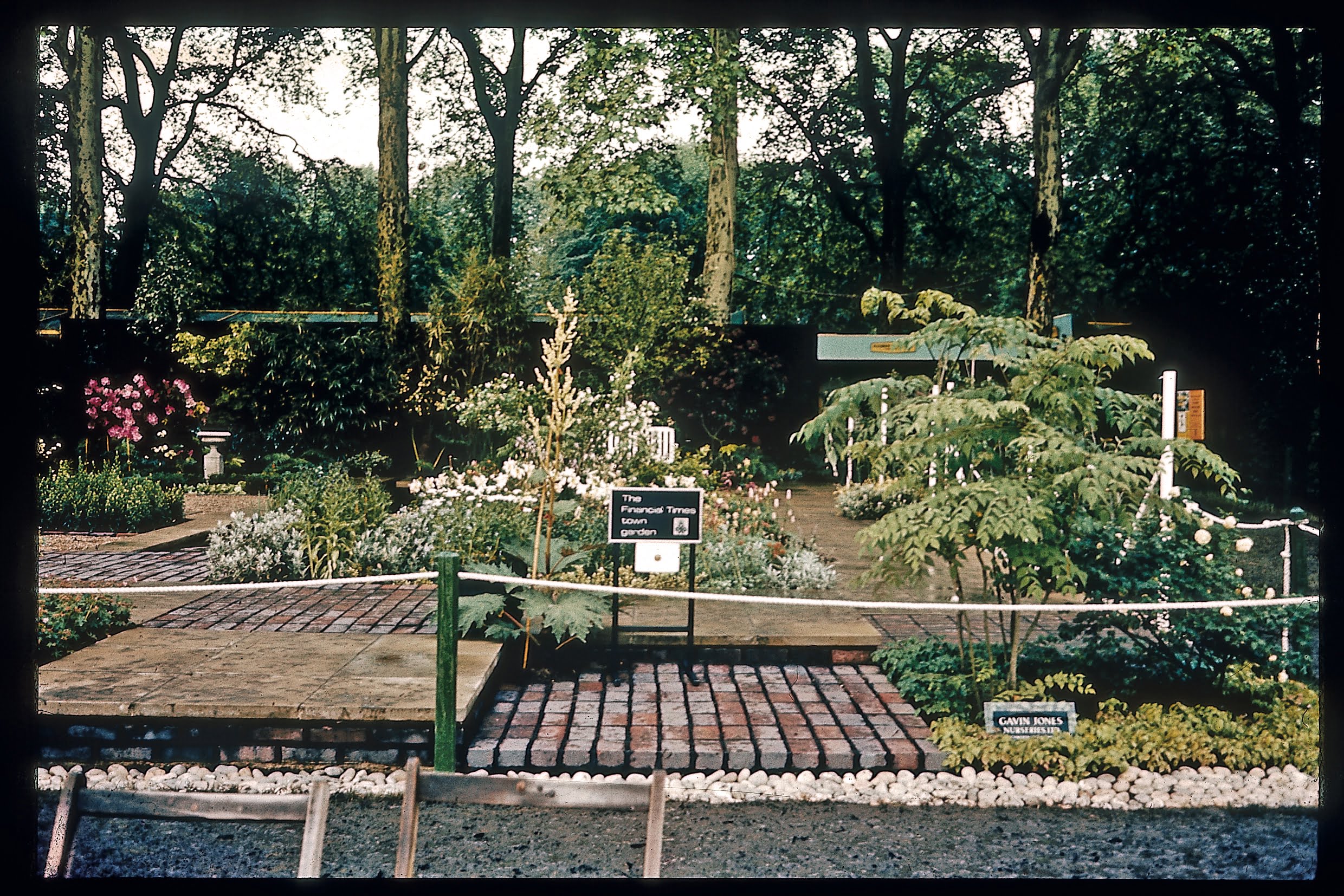
In 1971, John Brookes designed a gold-medal town garden with Robin Lane Fox for the Financial Times of London at the Chelsea Flower Show.
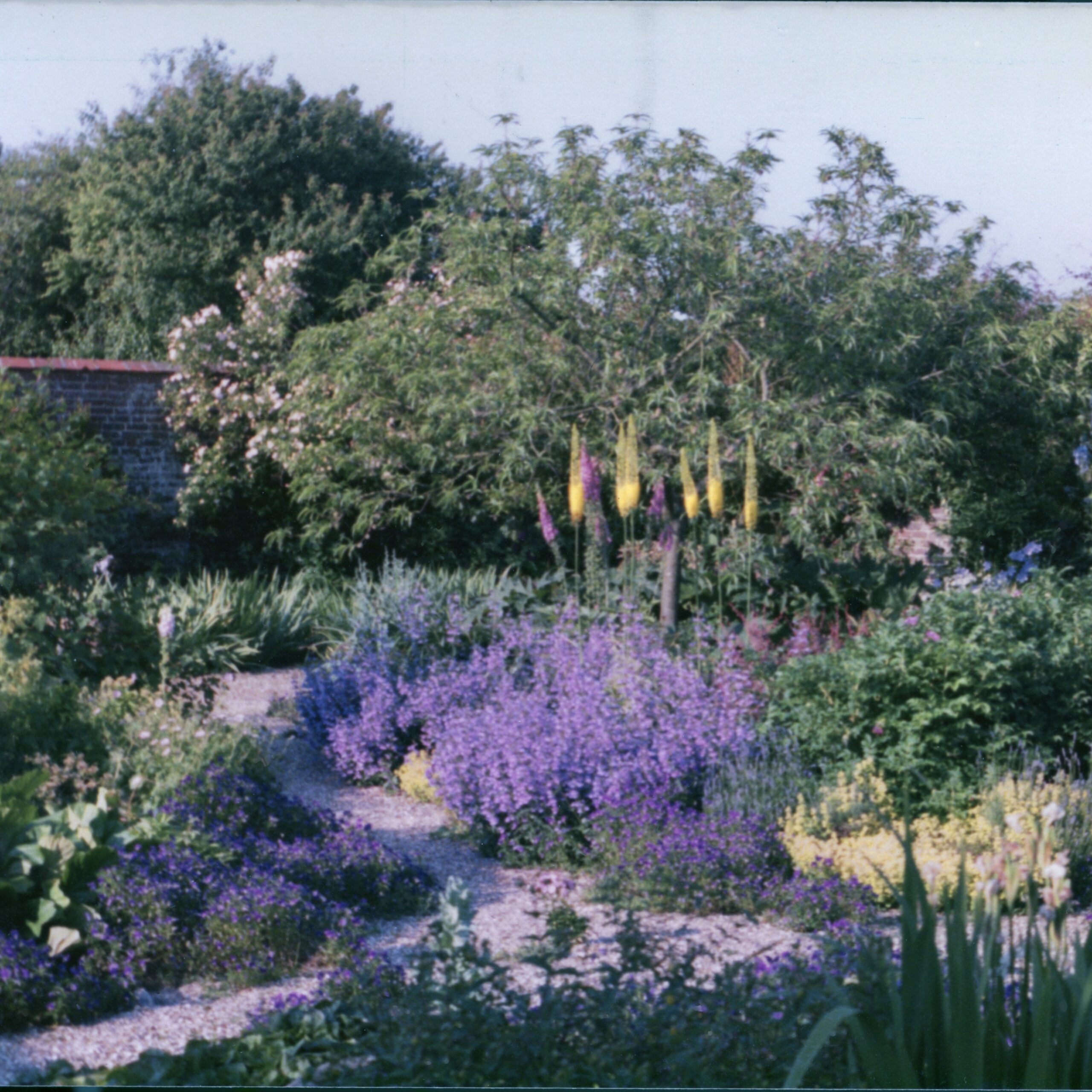
Joyce Robinson’s first gravel garden was in the Walled Garden. This is how it appeared in 1979, nine years after she created it.
Two years later, he happened upon Denmans Garden at the foot of the South Downs in Sussex which was open for the National Garden Scheme. A small, beautifully designed three and a half -acre garden created by a self-taught horticulturalist, Joyce Robinson, Denmans featured gravel gardens with an entirely new approach to planting that at once captured John’s attention and admiration. He later wrote that ‘to say that Denmans is a wild garden would be to paint the picture wrongly, yet it is managed along very natural lines. And this is what is unique; for it seems to pioneer a type of decorative gardening from which we all could learn.
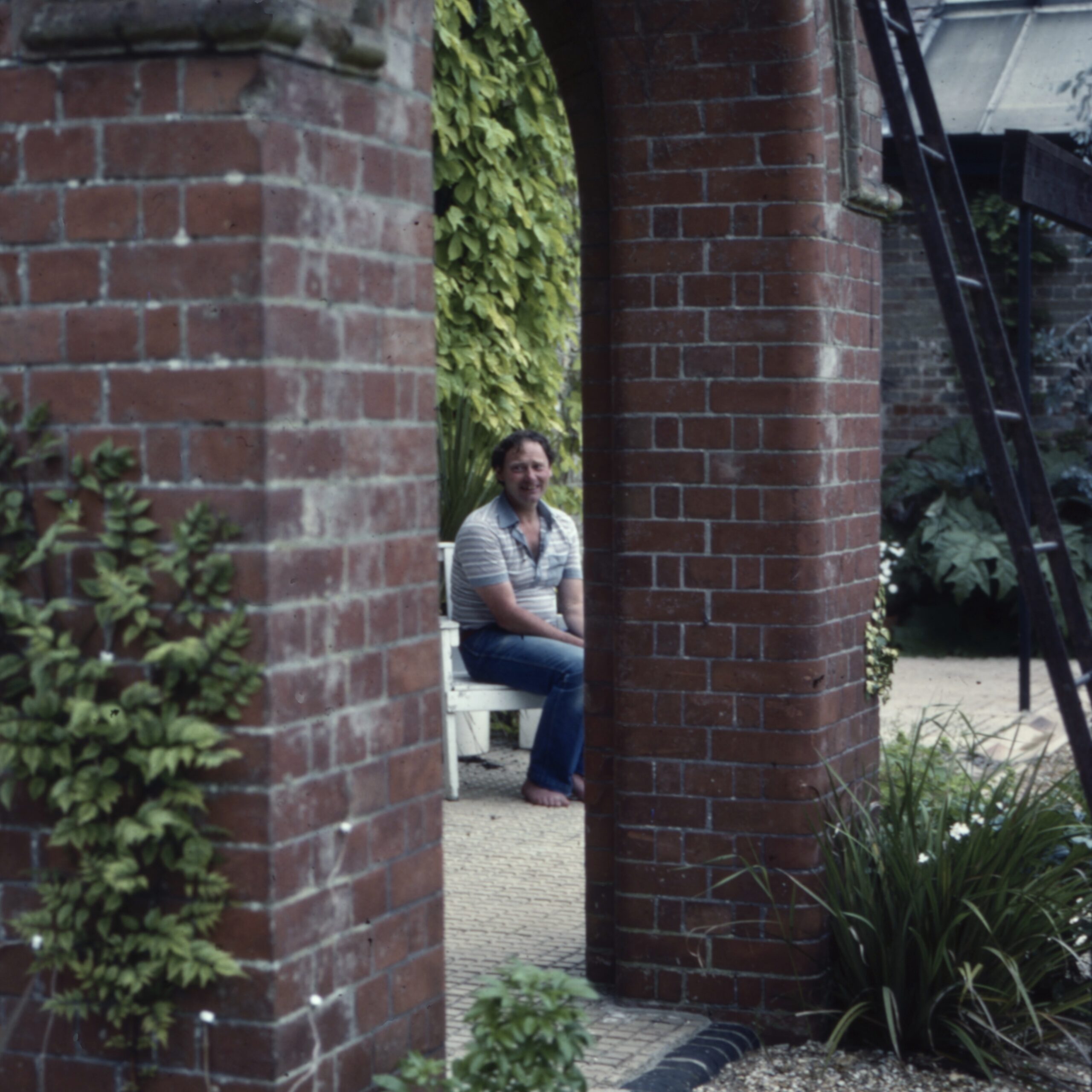
John Brookes in his own ‘room outside’ at Clock House in the early 1980s.
In 1980, Brookes moved to Denmans to take over management of the garden and to start his own Clock House School of Garden Design, named after the clock in the tower of the old stable which he converted into his home.
There, among many other things, he created his own ‘Room Outside’, in the northwest corner of the garden. Inspired by the paintings of Piet Mondrian (as were several of his early works included the canteen garden at the headquarters of Penguin Books) this space includes a terrace, seating area, Mediterranean pots, architectural plantings, and a pergola, a device he relied on in many of the small gardens he designed to give a sense of intimacy and enclosure. This space first featured in his 1984 book, A Place in the Country.
Denmans ‘Room Outside’ feature garden is a representation of John Brookes’ own terrace, a space linked to his kitchen and living space at Clock House, an 1800’s stable he renovated in 1980. In addition to a pergola, terrace, and gravel garden, it includes two Adirondack Chairs painted in the iconic blue he used on benches throughout the garden.
And his favourite whisky.
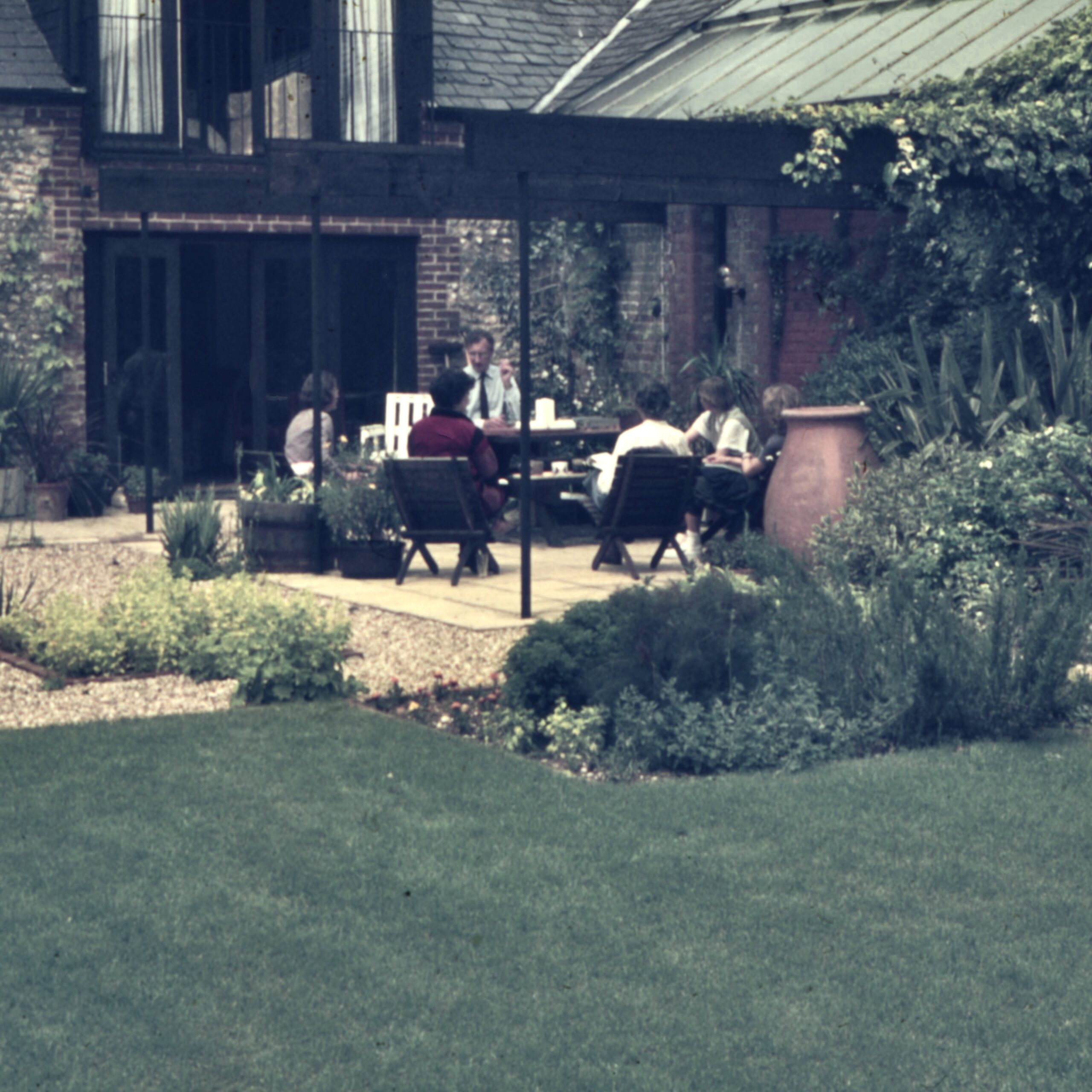
Dining in John Brookes own room outside at Clock House in the early 1980s.

